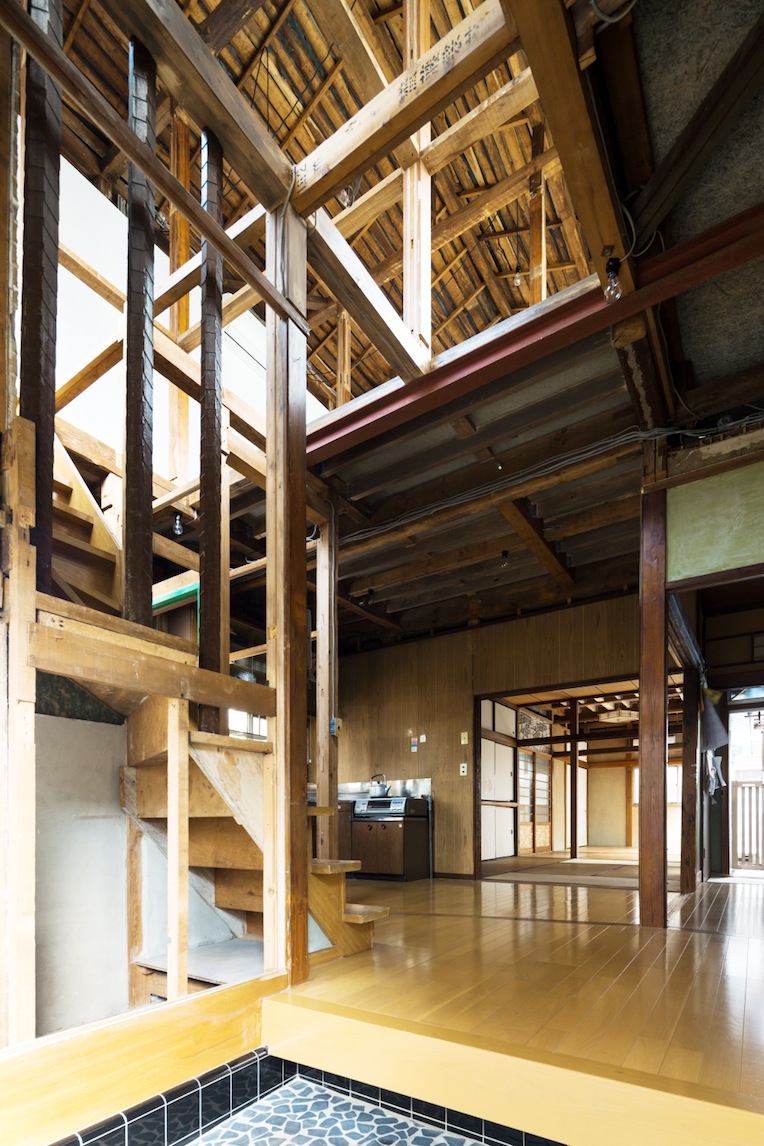こまじいのうち
House of Komajii
2015-2016
photo: Sobajima Toshihiro
公共のセルフビルド
一軒の空き家がつくった地域のつながりがある。東京の駒込にある「こまじいのうち」は地域の人が集まる居場所として平成25年10月にオープンした。この空き家はもともと寮であったため部屋が細かく分かれていた。そのため建物の約半分は物置となっていた。設計の依頼を受けたとき、物置のスペースを地域に解放するとともに、「こまじいのうち」が自立自転できる仕組みをつくることが望まれた。(オーナーのご厚意で使用料をほぼ取らずに運営されていた。)壁を壊して空間を広げ、一階はより多くの人が集まれるようにし、二階はシェアオフィスとして収益源となるスペースにする。
設計をはじめる前に何度か建物を訪れた。建物の状態は悪く、外階段は錆びて朽ちており、内壁の仕上げも剥がれてボロボロになっているところもあった。そのような建物に何故か多くの人達が集まってくる。近所の子供からお年寄りまで、みんなが自由に過ごせる場所。小さなスペースが足の踏み場もないほど、人であふれているときもある。オーナーが空き家を地域に解放することで自然発生的にコミュニティが形成されていた。それは昔、街にテレビが一台しかなかった時代に、テレビ目当てに人が集まって自然とコミュニティが形成されていたような光景に近いと思う。行政が管理的に提供する立場、市民が供給される立場であるような、「つくられた」公共ではなく、市民が自ら公共を「セルフビルド」していく新しい公共である。
リノベーションの費用は全て地域の利用者から集めた。また、地域の人達にDIYで参加してもらい個々人の想いが建築に残るようにした。そしてお金をかけずに空間を広げていくことを優先した(坪単価9万円)。そのためただ解体しただけの荒々しい空間やそのまま残された和室、新しく仕上げた白い壁、移設して再利用された古い建具、子供の身長が刻まれた柱、近所の留学生がボール紙でつくったスイッチプレート、オーナーのおじいさんが手づくりした看板、昔の職人がつくった欄間など、異なる性格のものが一つの空間に同時にある。そのような異なるものの集まりが順序なく混ざり合い、自然に存在しているような状態を目指している。「つくられた」感じのしない建築を、多くの人の「セルフビルド」の集積によって実現する。
Self-build for public
There is the vacant house which has formed local community. “House of Komajii” in Komagome of Tokyo opened as a place where local people stay in October, 2013. Because originally this vacant house was a dormitory, the space was divided finely. Therefore about half of the building was a storeroom. When I received the request of the design, The client expected that I released the space of the storeroom in the area, and made the structure for “House of Komajii” to become independent, and rotate. (It is run now without almost taking the fee for use by the kindness of the owner.) I plan to break a wall and enlarge the space, and more people can gather in the first floor and convert the second floor to share office as source of profits.
I visited the building several times before beginning design. The state of the building was bad and the outdoor stairs got rusty and died, and the finish of the inner wall had come off. But many people gathered in such the building for some reason. It is the place that everybody can spend from a neighboring child to the elderly freely. It sometimes overflows with a person so that there’s no place to stand in. The community has formed spontaneously by the owner releasing the vacant house in the area. I think the scene like that the community was formed by people gathering for TV in old times when there was only one TV in the town is near that. It is not the “made” public that the government provides administratively, but the new public by “self-build” of citizen.
I collected all the expenses of the renovation from a local user. In addition, I had local people participate in DIY, and the thought of the individual has been left to the building. And I gave priority to that I enlarged the space without spending money. Therefore the things of the different character are simultaneous in one space, for example the violent space that I only dismantled, the Japanese-style room which was just left, newly finished white wall, the old fixtures which I transferred and reused, the pillar that the heights of children were carved , the switchplate which a neighboring foreign student made with cardboard, the signboard which grandfather of the owner handcrafted, and ranma which an old craftsman made. I mix such different things without order and aim at letting them exist in a natural state. I design the architecture which does not make “made” feeling by accumulation of the “self-build” of many people.

